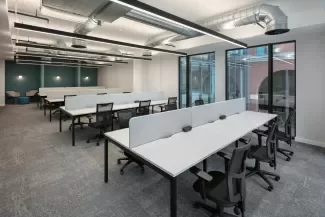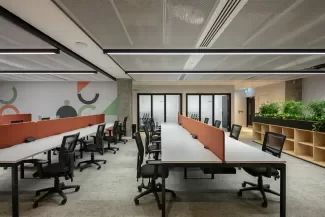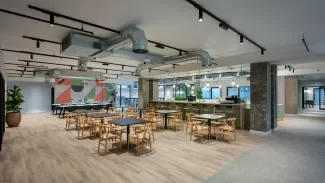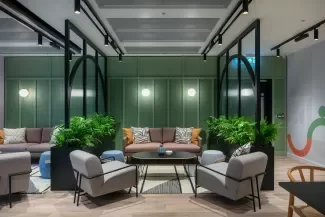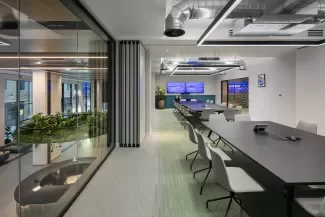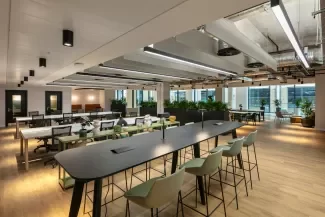Spacemade 10X Birmingham
Working with GAB Design and Associate Architects to deliver flexible workspace on Level 1 of 10 Brindleyplace, Birmingham. This is one of Birmingham’s largest available floorplates at over 27,000sq ft, creating office space, kitchen area and quiet rooms along with Ground Floor reception, break out areas, café space and event space.
The flexible workspace on 1st floor provides private studios and co-working space for more than 500 people. The meeting rooms have been designed to have moveable sliding partitions to divide meeting space, creating flexibility. Podcast facilities are also available along with a coffee shop and roastery and a 2,000 sq ft auditorium and event space with mobile bleachers.
